"Thoughts and Observations on Architecture and You"
Topics of importance for people about to build or renovate
- 1 You Are What You Build
- 2 Working with Your Architect
- 3 Coping with Costs!
- 4 Bidding vs. Negotiating
- 5 Identifying Design Quality
- 6 Selecting an Architect vs. Selecting a Firm
- 7 Controlling Project Costs: 1 (Design Costs)
- 8 Controlling Project Costs: 2 (Construction Costs)
- 9 Design Assistance — Appropriate Choices
- 10 Respecting Construction as an Investment Risk
- 11 Trust and Care
- 12 Increasing Value for the Building Dollar
- 13 Beware the Low Price!
- 14 Sunlight, the Bay Area & Building Value
- 15 Twenty Building Basics
- 16 Insight When Selecting Your Contractor
- 17 Architectural Services during Construction
- 18 Design Is Not an Option. It Is the Foundation.
- 19 Programming
- 20 Doing Small Projects Well
- 21 The Value of a Property Survey
- 22 Construction Problem Resolution
- 23 An Architectural Approach to Kitchen Design
- 24 What Will It Cost?
- 25 Design Development: A Key to Success
- 26 Architect / Builder Collaboration
- 27 Building Simply / Building Refined Simplicity
- 28 Building Smarter with Middle-class Means
- 29 Getting Building Advice at the Right Time
- 30 A House for a Small Urban Lot
- 31 Bidding Projects in a Slow Economy
- 32 The Architect’s Contribution to Small Projects
- 33 Details Matter
- 34 Attributes of Terrific Clients
- 35 Experience Counts
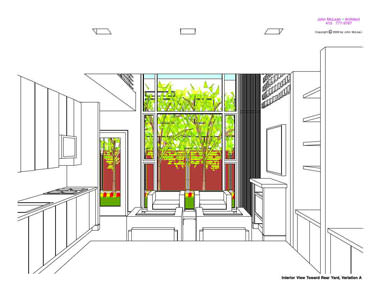 Interior View (Click to enlarge.)
Interior View (Click to enlarge.)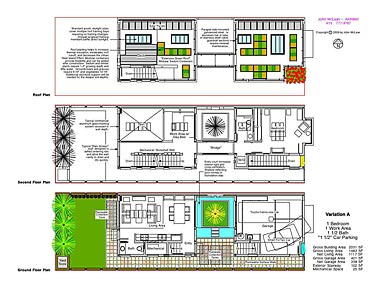 Plan A (Click to enlarge.)
Plan A (Click to enlarge.)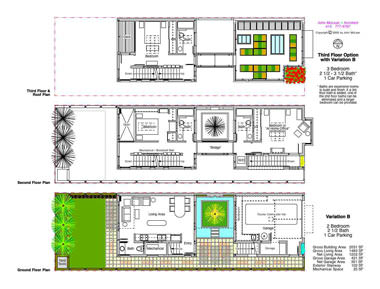 Plan B (Click to enlarge.)
Plan B (Click to enlarge.)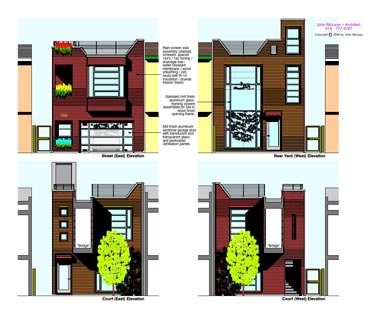 Elevations (Click to enlarge.)
Elevations (Click to enlarge.)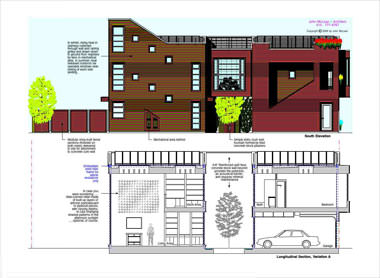 Elevation / Sectional (Click to enlarge.)
Elevation / Sectional (Click to enlarge.) 30
A House for a Small Urban Lot
With spring come thoughts of renewal. For our homes and work places, we often consider implementing long-desired changes that will make them better, more efficient places in which to live and work comfortably while spending less of our time and money maintaining them.
One effect of the recent recession, and the increasingly clear picture we have of the limits and long-term costs of our energy use, will be to encourage us to think more precisely about the amount of space we require, how we build or renovate it, and where we think it is wise to live relative to our place of work. Increased emphasis will be given to the first part of the building process, design, to make the second part, construction, more predictable and cost effective. There is simply no substitute for thorough planning.
With these thoughts as background, this commentary presents an example of one house type that incorporates several ideas that may be useful for building and renovation projects on infill lots. In the Bay Area, there are many such properties in the dense parts of San Francisco and Oakland, most of which lie in flat areas near the Bay’s perimeter. These lots usually have older residential, industrial and commercial buildings on them of marginal quality relative to current standards for earthquake resistance, energy conservation, and plumbing and electrical systems.
This house is relatively small and will not be appropriate for everyone. It has been designed for single people and young or “empty-nester” couples that want a house in the city, prefer a simple lifestyle with fewer possessions, and have a desire to “tread more lightly” on the earth. Although the house has clean, contemporary lines, it has been designed with the average contractor’s skills in mind. Details are not complex, although some methods of building assembly (such as rain-screen walls) may be unfamiliar.
The Character of an Infill Lot
In terms of convenience, owning a small piece of land close to an urban center will remain highly desirable and, thus, a solid investment. Places of employment, retail services, and entertainment are close, as is access to regional public transportation stations and freeways. The ability to walk to the places one needs to go greatly diminishes the need and cost of a car but, for most people, does not eliminate it. A garage also remains valuable as a work area.
The overriding sense of living on an infill lot is that of dwelling within a “chunk of private space” clearly delimited by adjacent buildings. Every square foot of such a lot has great value. Because views of hardscape (pavements, roads, building walls, etc.) dominate the city living experience, the importance of small, private landscaped areas that enhance one’s living experience increases dramatically. Equally important is that small living spaces be flexible, efficient, and open to seem larger than they are.
These notions formed the basis for the key design decisions of this house. Design choices were limited, but not dominated, by the goal of keeping the cost of building and maintaining the house low. Common planning department limitations were assumed, including a 25% rear yard setback, a 30’ height limit, restricted garage door size, and the need for fire-rated construction along side property lines. The lot size chosen was 25’ x 80’. (As a comparison, urban lot width in 18th century America was 16’ to 22’.)
John McLean, Architect
San Francisco
(415) 777-9767