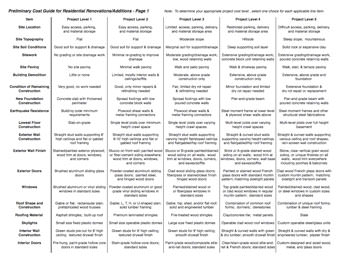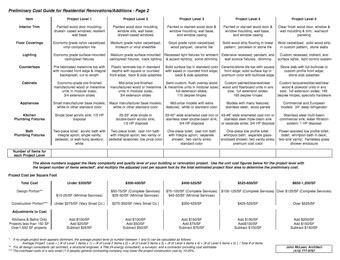"Thoughts and Observations on Architecture and You"
Topics of importance for people about to build or renovate
- 1 You Are What You Build
- 2 Working with Your Architect
- 3 Coping with Costs!
- 4 Bidding vs. Negotiating
- 5 Identifying Design Quality
- 6 Selecting an Architect vs. Selecting a Firm
- 7 Controlling Project Costs: 1 (Design Costs)
- 8 Controlling Project Costs: 2 (Construction Costs)
- 9 Design Assistance — Appropriate Choices
- 10 Respecting Construction as an Investment Risk
- 11 Trust and Care
- 12 Increasing Value for the Building Dollar
- 13 Beware the Low Price!
- 14 Sunlight, the Bay Area & Building Value
- 15 Twenty Building Basics
- 16 Insight When Selecting Your Contractor
- 17 Architectural Services during Construction
- 18 Design Is Not an Option. It Is the Foundation.
- 19 Programming
- 20 Doing Small Projects Well
- 21 The Value of a Property Survey
- 22 Construction Problem Resolution
- 23 An Architectural Approach to Kitchen Design
- 24 What Will It Cost?
- 25 Design Development: A Key to Success
- 26 Architect / Builder Collaboration
- 27 Building Simply / Building Refined Simplicity
- 28 Building Smarter with Middle-class Means
- 29 Getting Building Advice at the Right Time
- 30 A House for a Small Urban Lot
- 31 Bidding Projects in a Slow Economy
- 32 The Architect’s Contribution to Small Projects
- 33 Details Matter
- 34 Attributes of Terrific Clients
- 35 Experience Counts
24
What Will It Cost?
After a client has given me a general project description and a set of building goals during our initial meeting, I am usually asked to guess the project cost. Although the request is reasonable, and its answer important in assessing the feasibility of the work, I respond with caution — and some trepidation!
Most building owners anticipate that the cost figures mentioned at the start of their project effort will vary, but they are surprised when there is a broad range in the numbers. This lack of accord can be disconcerting. It often causes an owner to prematurely question the knowledge or the motivation of the architects and the contractors doing the guessing.
Why do early guesses vary widely, and how can we obtain more accurate cost information on which to base our preliminary building decisions?
Guesses differ because:
- There is little, if any, specific design information on which to base them.
- Architects and contractors have had dissimilar building experiences that have shaped their cost judgment.
- Each individual adjusts his or her cost intuition differently before stating it. (Some people are inclined to guess on the high side knowing that building projects rarely proceed without surprises and a growth in the scope of the work. Others guess on the low side partly because of the “can do” attitude prevalent in the building industry and partly to increase the project’s appeal to an owner.)
- Unless they have worked with you previously, consultants and contractors are not certain about the level of assistance that will be needed to have the project run smoothly and meet your expectations.
Cost guesses start to become cost estimates when specific building information supplements intuition. Without such information, the basis for guesses is limited to “similar” projects that your architect or contractor may know or have done. Experienced building people know that this type of cost comparison can be dangerous. Projects that appear similar at first often prove to be quite different due to unforeseen site conditions, special design requirements, and unexpected management requests by owners.
A frequent complaint I hear from good contractors is that owners have been given unrealistic ideas about the cost of residential construction in the Bay Area. The information may have come from newspaper and magazine articles about projects in other locales, or from friends sharing cost data about past projects that may not be comparable. Further, many young (and a few older) architects with little building cost knowledge often provide incorrect information to their clients.
One method to get more accurate early cost figures is to:
- Identify the general complexity and the intended quality of the work.
- Determine the approximate project size.
- Use realistic square-foot-cost figures to compute a probable project cost range.
Project Complexity and Quality
The two-page table I created (left) lists site and building items that will have an impact on cost. For each item noted in the left column of page 1 and page 2, five choices are listed in the other columns. By selecting the choice that most closely matches your site conditions or design preferences for each applicable item, and then totaling the number of choices in each column, you can identify a likely range of unit costs. If a construction term is unfamiliar, skip the choice until you can ask your architect or contractor about it.
Project Size
The project size is the total floor area of each of the building spaces to be included in the work. In addition to the size of the main rooms, it is very important to include the areas of adjacent rooms and secondary spaces (hallways, stairways, closets, utility areas, etc.) that may need be modified in conjunction with the work in the main rooms. If there are exterior stairways, decks, or garages, include only one half of their total area in the project size. (They will cost less to build.) For initial cost projections, the cost of building new space or renovating existing space is assumed to be the same.
Project Cost
The “Project Cost per Square Foot” portion of the table (page 2) has unit costs and a few cost adjustments. These figures are based on my own project experiences with reputable, good quality builders, and on information I have received from other established Bay Area architects and contractors. Your architect and builder may want to use different unit costs. (As to bias, I prefer to err on the conservative side, but not by a large amount. A project’s cost almost always increases as its design evolves.)
“Total cost” includes a design portion and a construction portion. The design cost depends on the level of service you request from your consultants. “Complete services” include the normal range of assistance from project programming (defining your requirements in detail and determining the kinds and sizes of space needed) through construction. When you request this level of service, you are asking your consultants to take the necessary time to be thorough. You will get a better project design and more information to price and build it accurately.
“Minimal services” are only those design and documentation tasks that are required to secure a building permit. In exchange for lower professional fees, expect a much less well-developed design, greater variability in cost estimates, and less control of construction quality.
Construction prices from very small general contracting companies are lower because of their smaller overhead costs. Generally, the owners of these small companies operate from their home, have no permanent field or office employees for whom they provide benefits, carry lower levels of liability insurance, and provide less project management documentation. As project size and desired quality increase, and as time schedules tighten, larger companies may have distinct advantages.
Several basic cost adjustments are listed for kitchens and baths, which are more costly to build, and for project size.
By taking time to determine the likely complexity, quality, and size of your work, you can readily develop better cost information on which to base your early project decisions. These will be some of the most important ones you make.
John McLean, Architect
San Francisco
(415) 777-9767


